A work in progress. Unfortunately I don’t have before pictures.
A medium sized project where I was to remove a non-used tub from a very badly designed bathroom in an older house. The bathroom only had 13 inches between the edge of the sink and the wall across from it. You literally had to turn sideways to walk past the sink to get to the toilet and the washing machine & dryer. The bathroom shares a wall to the kitchen so with the tub removed we can make a space for the sink and vanity as well as recess the fridge into the wall. The fridge didn’t have a home and was just inside of the kitchen itself. With the fridge living in the new pit the eat in kitchen can now have room for 8 people to sit at the table comfortably.
Some in progress Pictures:
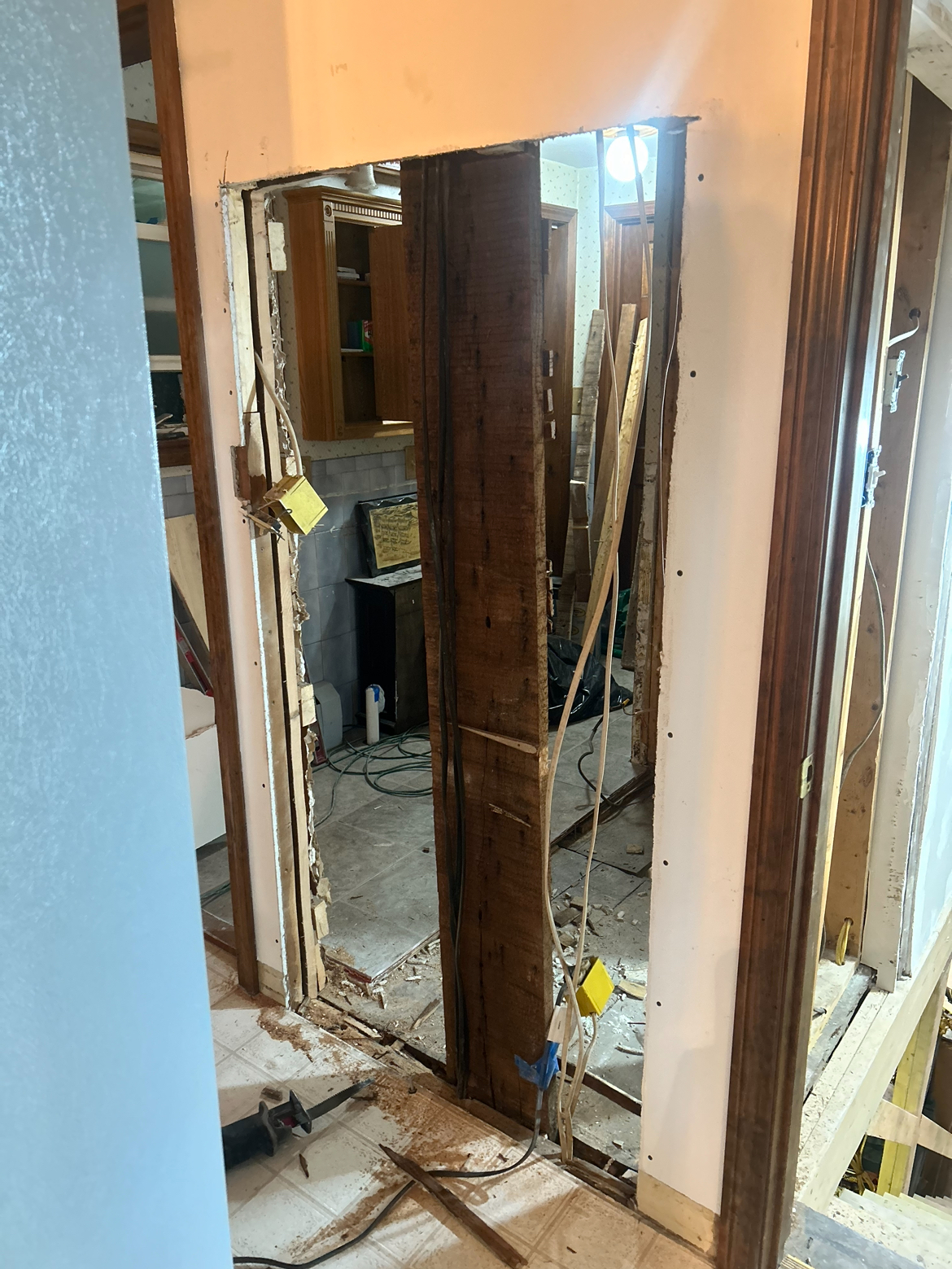 One last board to cut and 5 wires to relocate | 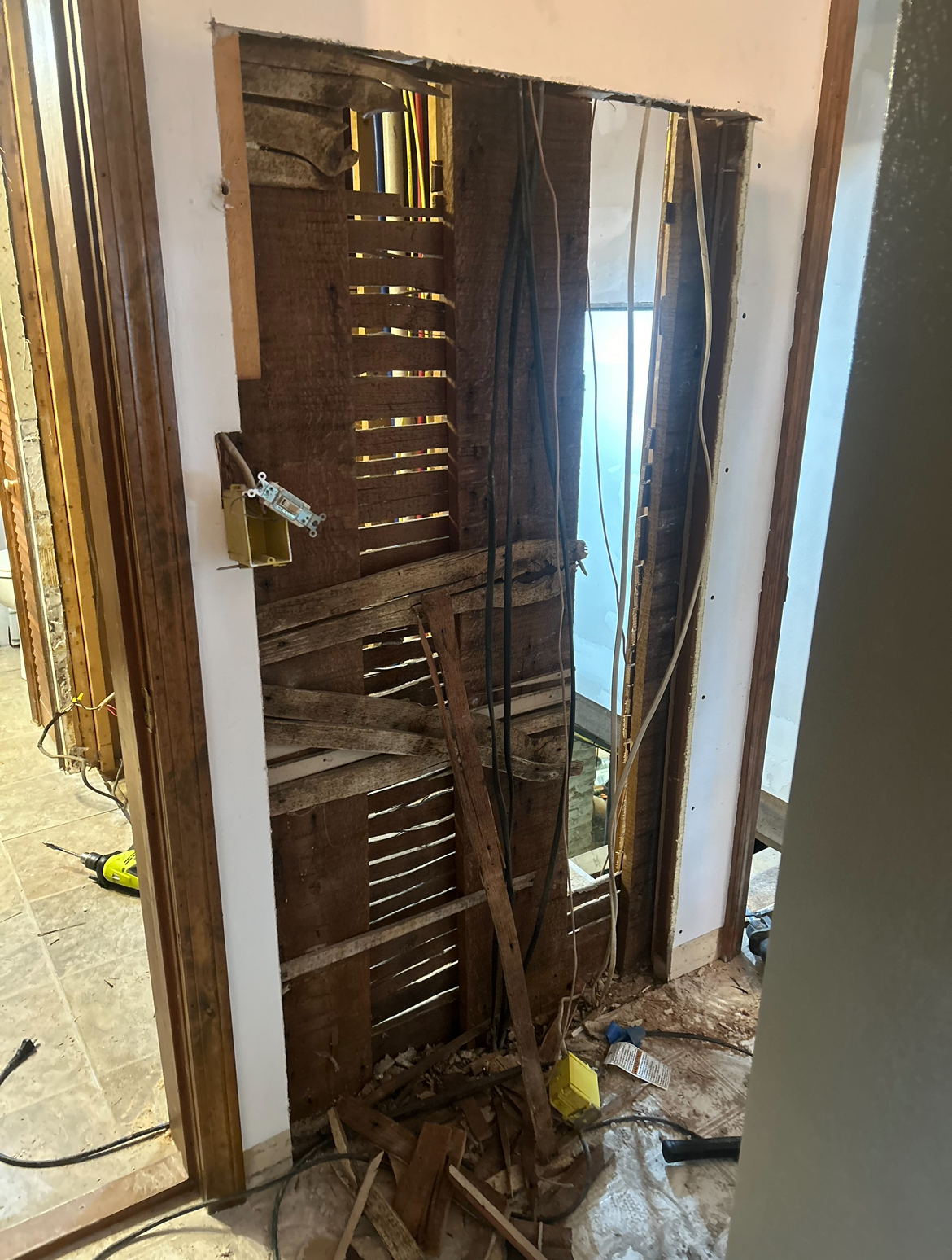 Created an opening in the wall between the kitchen and the bathroom |
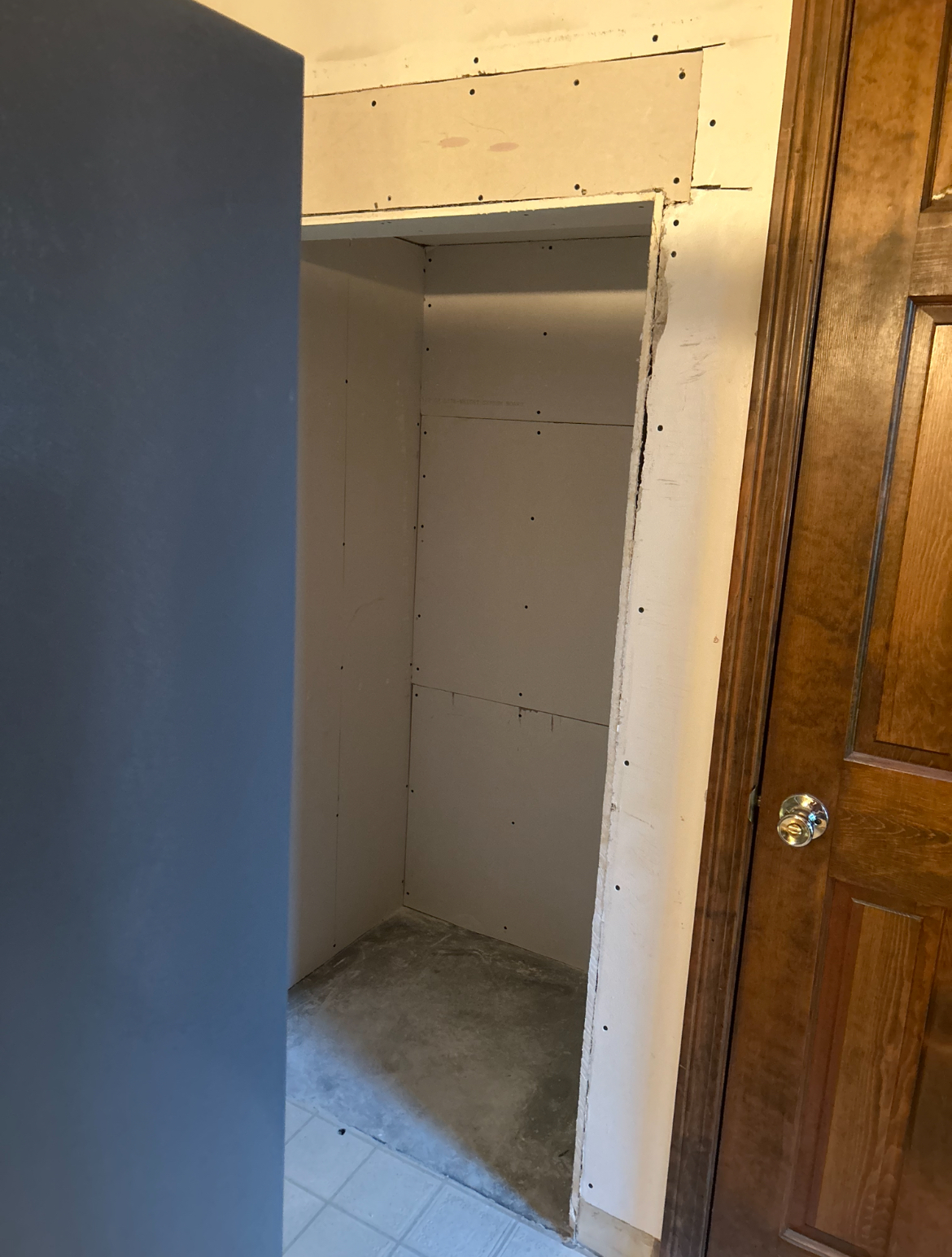 Added a header and framed two new walls. This created a fridge cubby! | 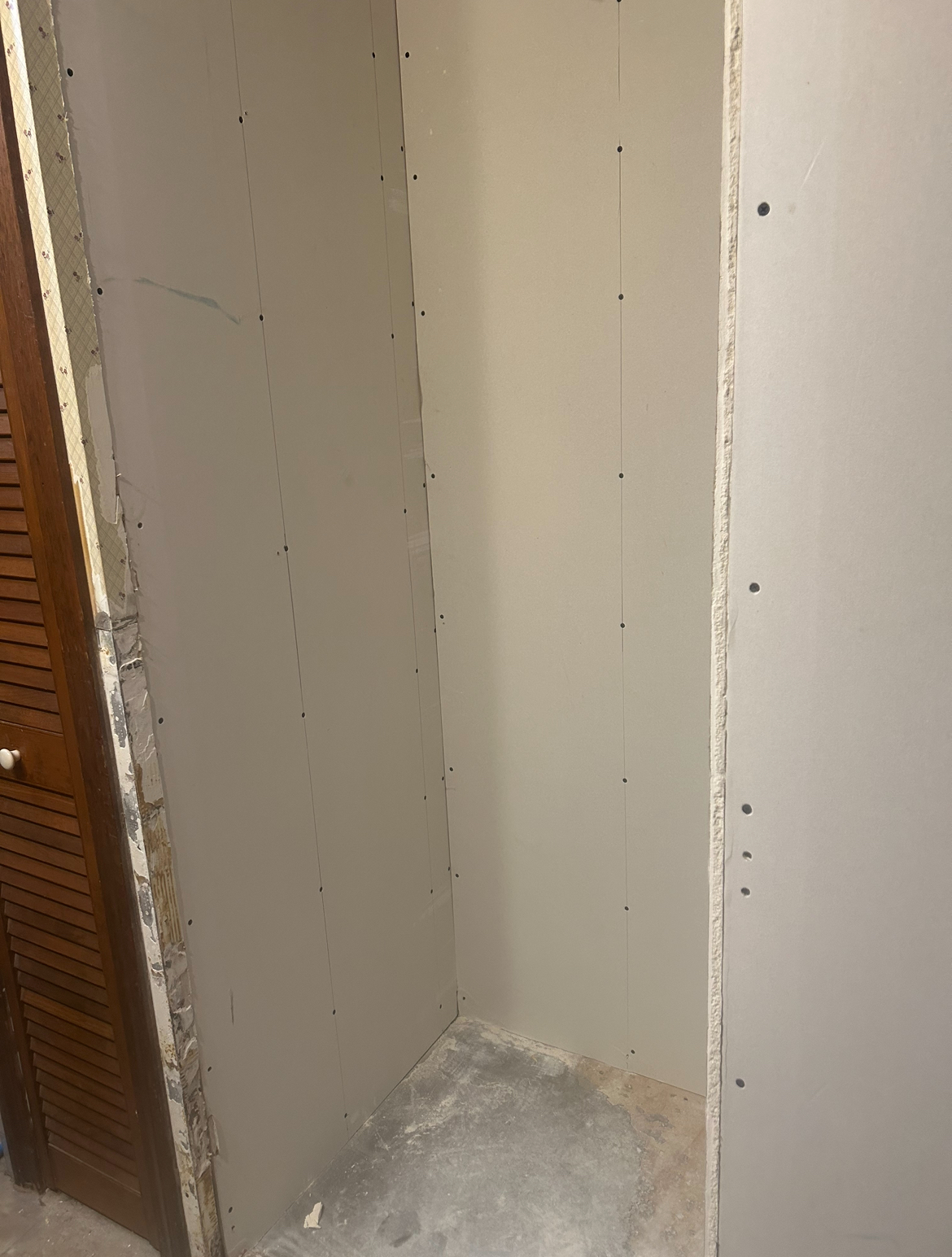 Removing the old tub gave me room to relocate the vanity into a 30 inch pocket |
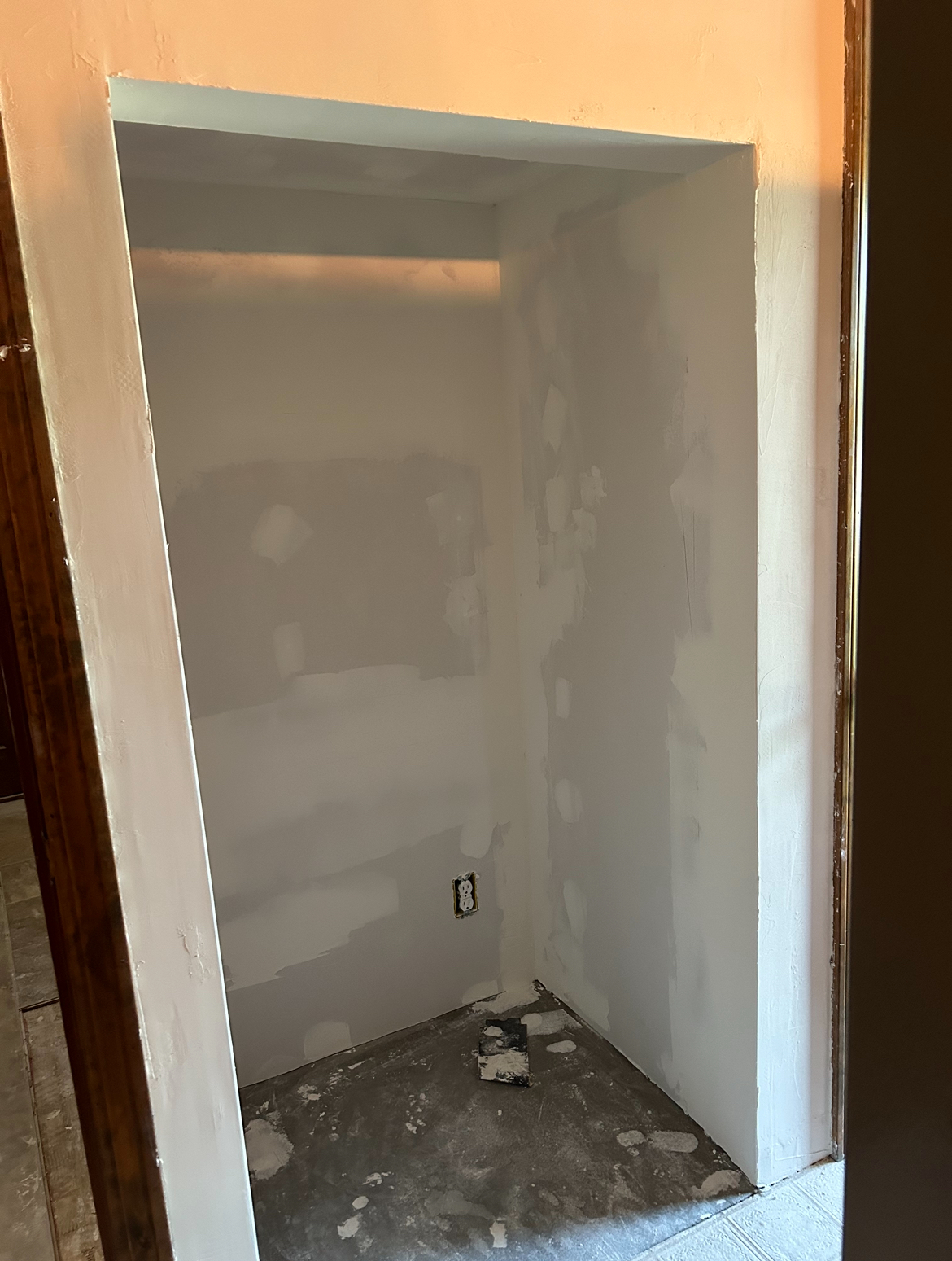 Started to mud the walls and I floated a new floor to level the floor to the same height as the kitchen floor | 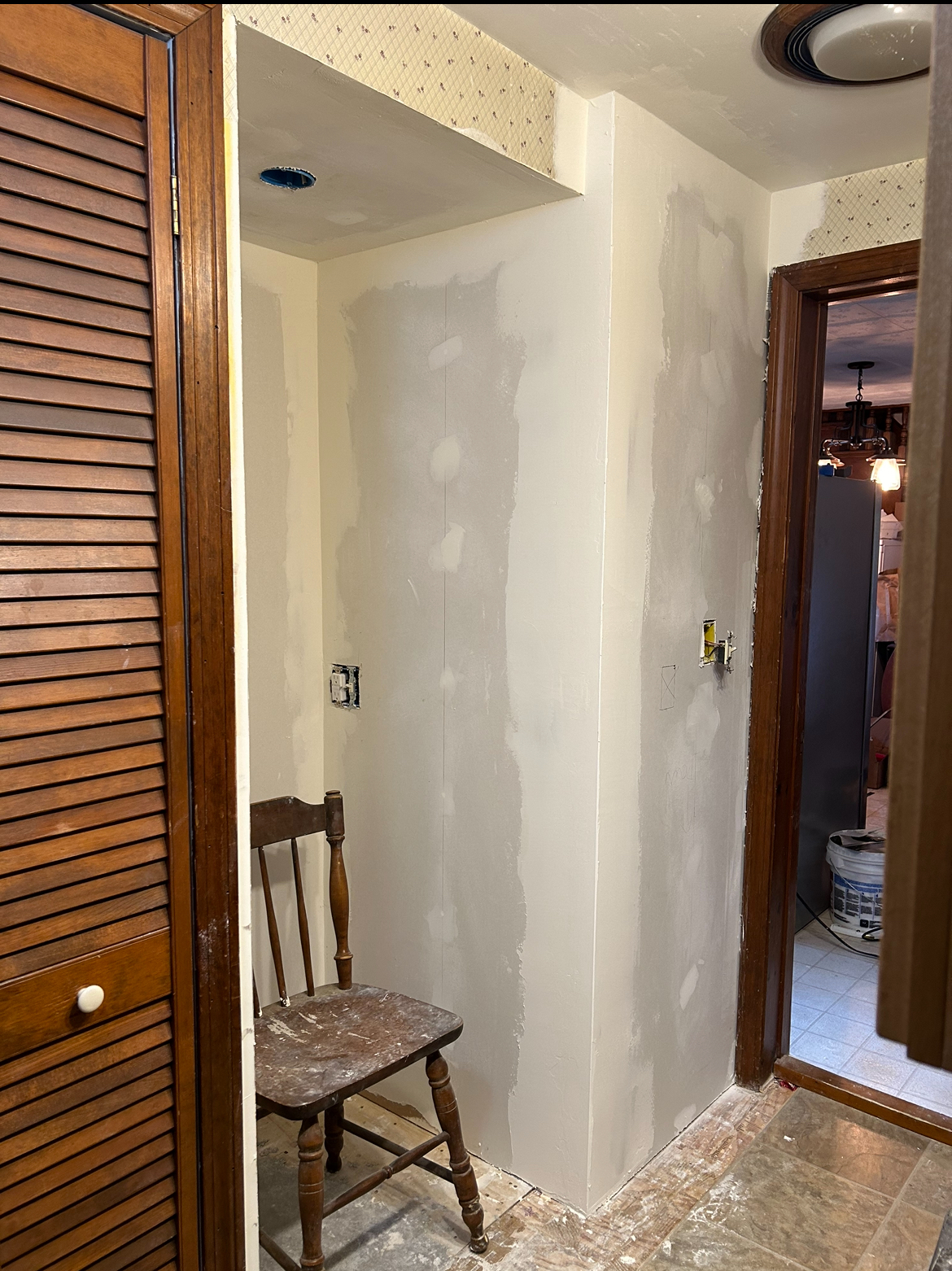 New vanity location Almost ready to paint |
